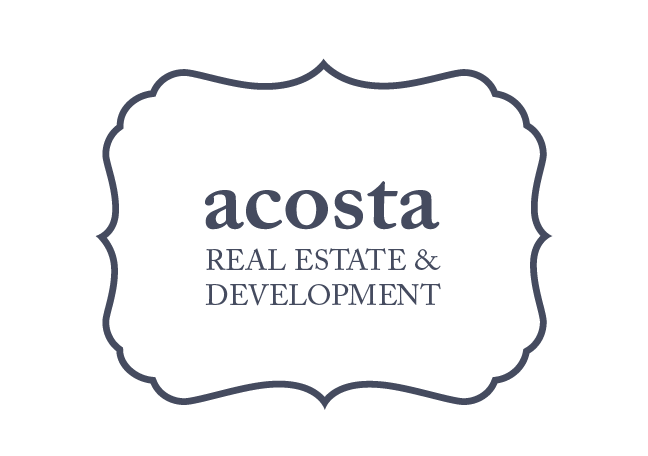I had an hour between meetings last year and decided to take a drive through Bay City’s Center Avenue Historic District. In particular, I was thinking of developing a small-scale infill project and wanted it to be in close proximity to downtown and other projects I’ve worked on.
I’ve driven down Center Ave countless times, but that day this vacant parcel with concrete slabs jumped out at me. It’s located at the corner of Center and Sherman. A large 100’ x 100’ parcel with the unsightly remains of a gas/auto shop. It’s walkable to Downtown Bay City, about a half a mile away. I called the realtor listed on it’s for sale sign and started digging for information. It has been for sale for 10 years.
There is a long environmental history on the property. The records with the DEQ showed the history dates back to when I was in elementary school and living right down the street in The Perry House on Center Ave.
Twenty-five years later here we both are. The parcel is still an environmental eyesore and I tend to be ambitious enough to see past the present value and see potential on properties. For this particular property, I’ve envisioned building a simple fourplex or sixplex with character. The resources and guidance from the Incremental Development Alliance opened my eyes to looking at properties more simply and not over complicating it.
Finding the right design was a balancing act. Zoning has not been updated to reflect the city’s new master plan. The parcel is currently zoned O-1 where multifamily is allowed with special use approval. Two bedroom units required more parking than is possible. Other sixplex designs were too tall for the height maximum. A smaller fourplex design didn’t fill the site or have the character I’d want to put my name behind.
While scrolling Instagram early this year and drooling over #MansardMonday, it hit me. A Mansard roof would allow a sixplex with smaller units on the third and keep the project under the 35’ maximum height. My husband, Anthony, and I were discussing it at dinner one night and finally, the project came together in our heads and made perfect sense. He asked me to send him visuals of what I had in mind. I immediately went Instagram shopping and sent him 7 Historic Mansard Mansions that were not overly complicated (aka could be built today by local builders and craftsman without scaring off banks).
Anthony designed this French-inspired mansard beauty that has four 1 bedroom + den units and two 1 bedroom units. After pouring through incredible designs for a year and honing in the units to fit the Bay City market, I finally feel ready to move forward with the best project. We’ve started meeting with home builders to see where costs will be and build the right team. As I work with the DEQ and City on the environmental challenges, I now have a final design that I believe my family, the city, and the community would be proud to have added into its historic main street neighborhood.
Many thanks to the Incremental Development Alliance and R John Anderson for the guidance.
Also to my husband, Distressed Design, for making my Instagram daydreams a reality.
-jen



